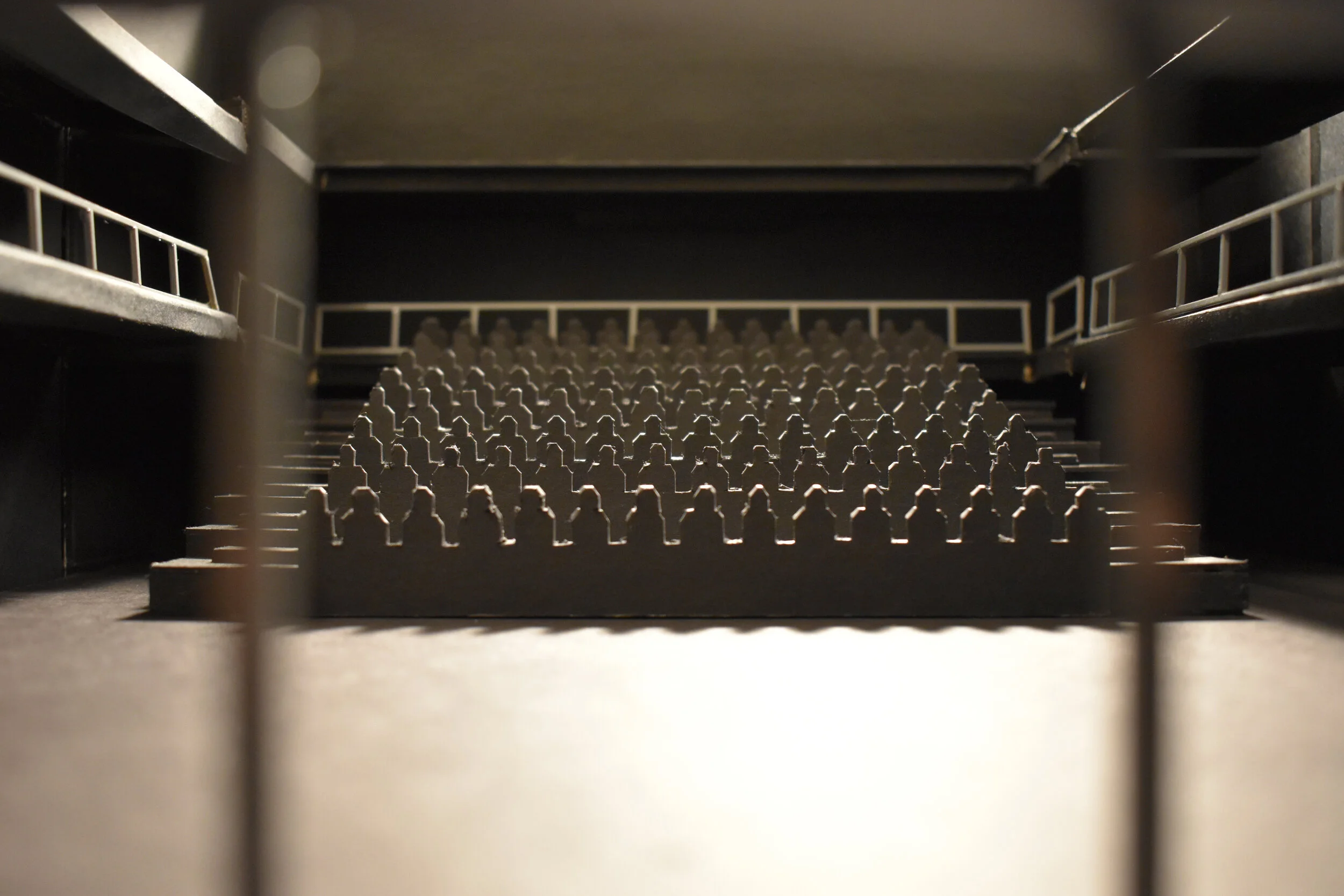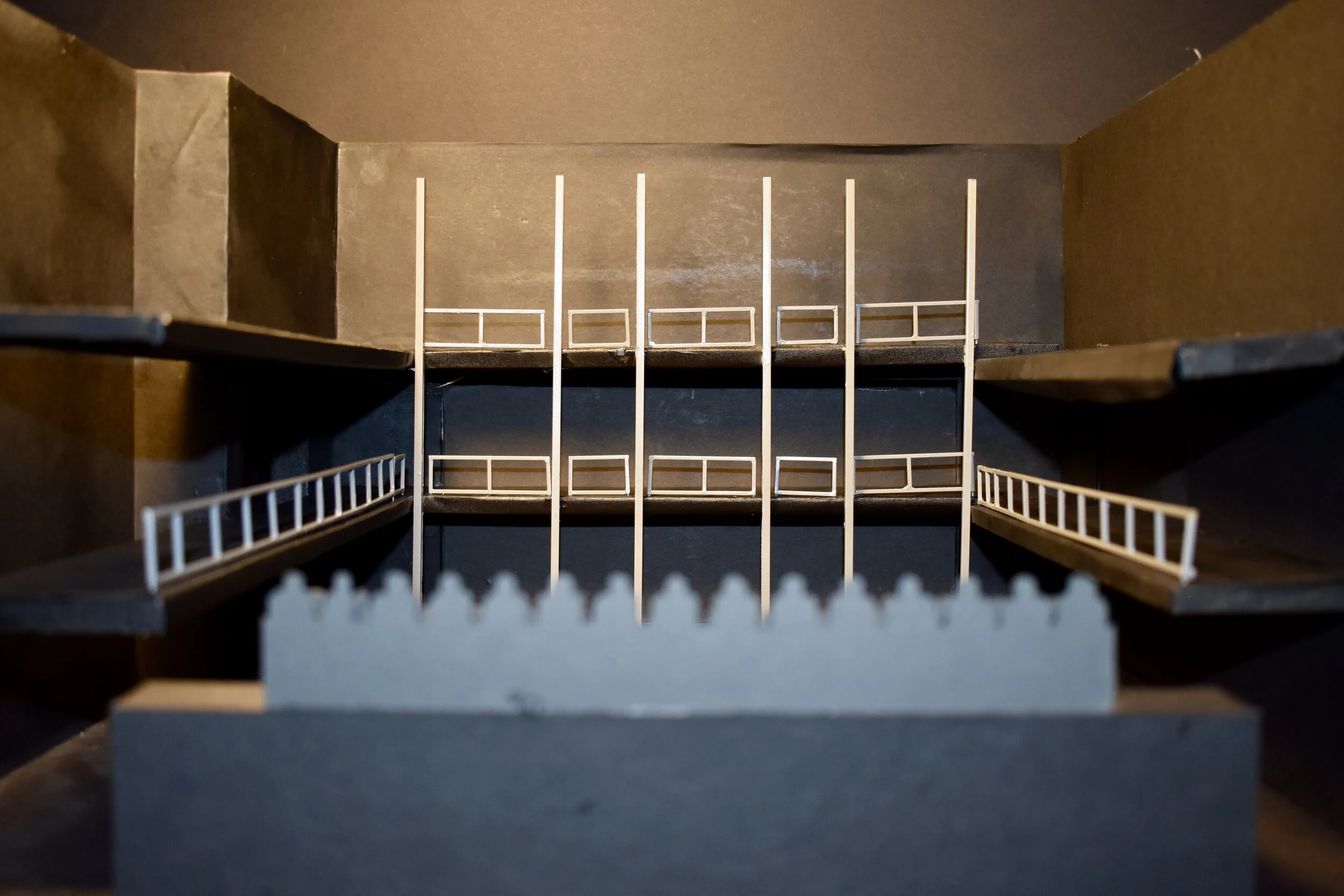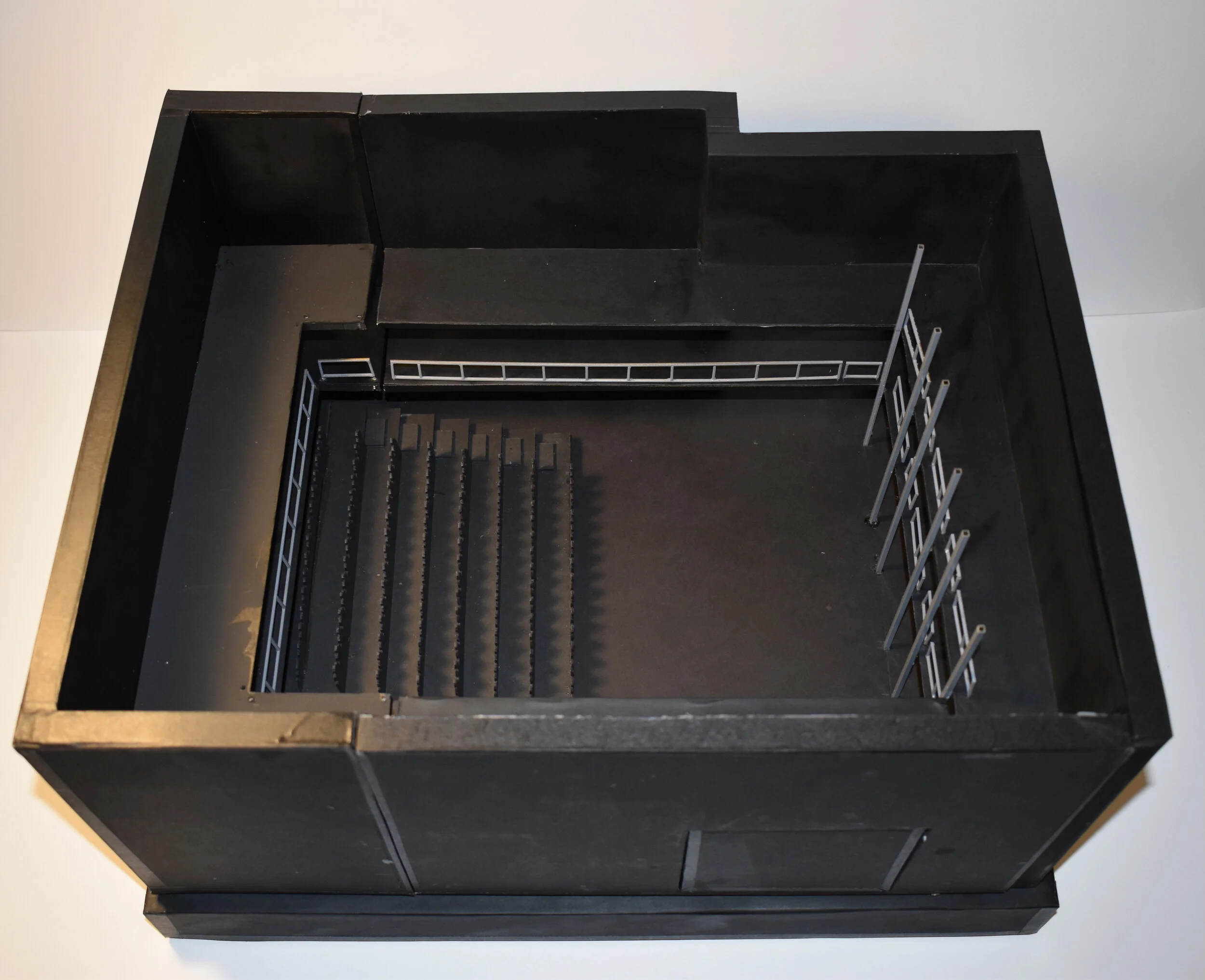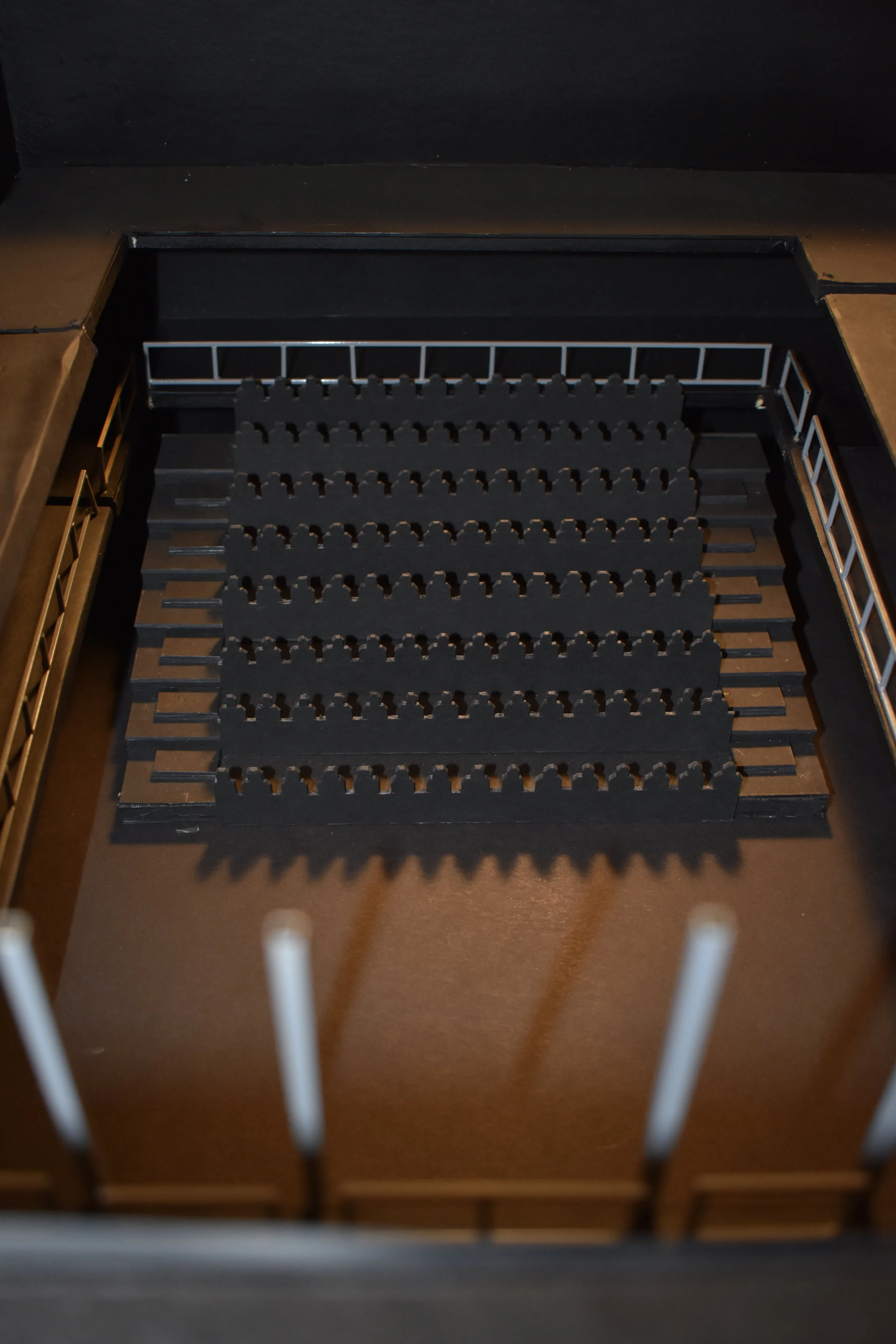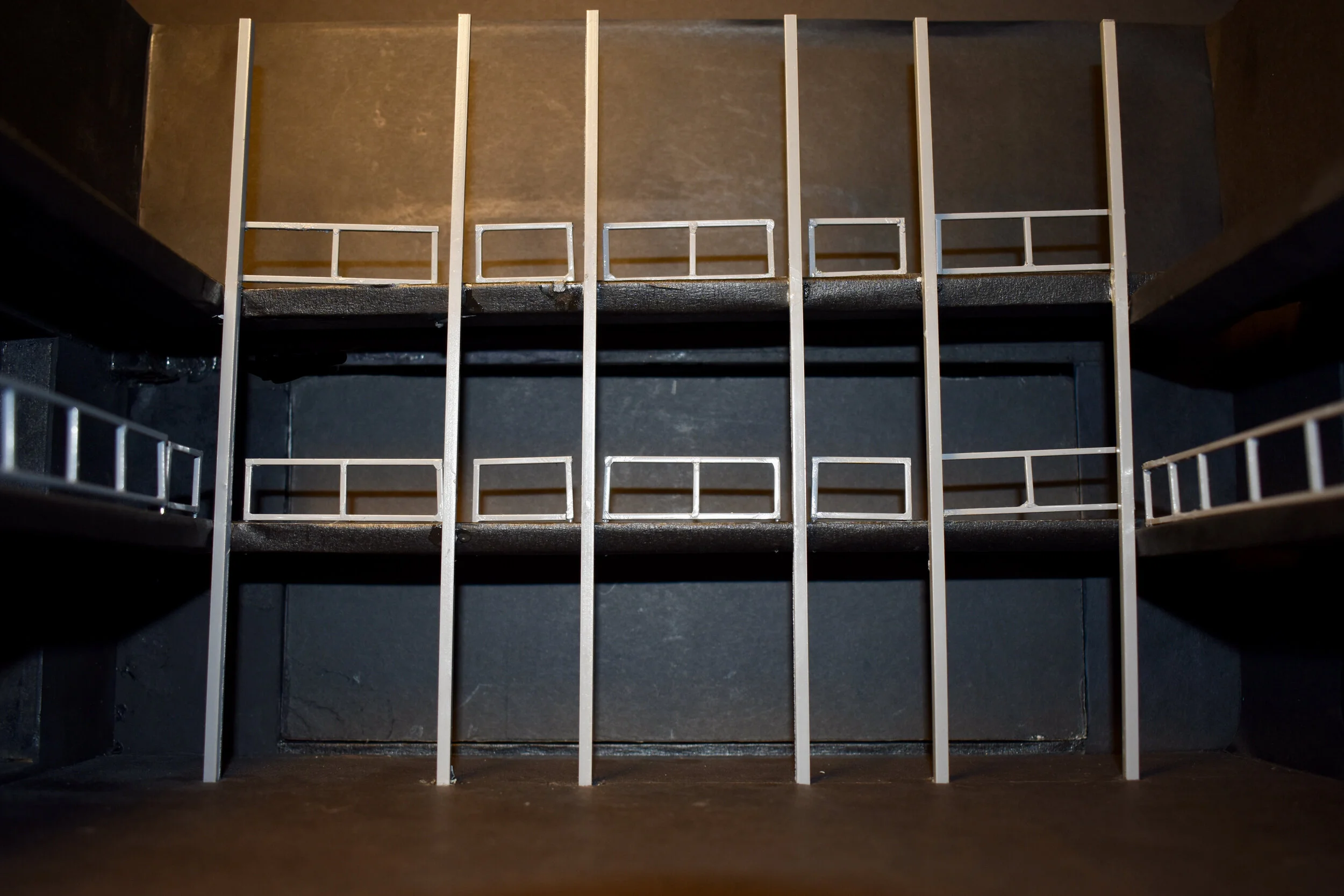Von der Heyden Theater Model Box
1/4” = 1’0” scale model of Duke University’s Von der Heyden Theater for the future use of Duke’s Department of Theater Studies. The model includes two removable walls to allow for visual access, three removable panels for side and back lighting, removable metal railings, and a removable riser.
Summer 2020
Construction process
Phase 1: 3D Modeling
A Vectorworks 3D model in scale made for easy referencing when it came time to build. Thank you to Duke Theater Operations for letting me build off of the existing model!
Phase 2: Walls
Three wall sections: North/East, South, and West. S and W are removable while N/E is attached to the base.
Phase 3: Risers
The risers have magnets in the bottom that allow them to snap into place.
Phase 4: Railings
I taught myself to solder to build metal railings. Every rail segment is removable.
